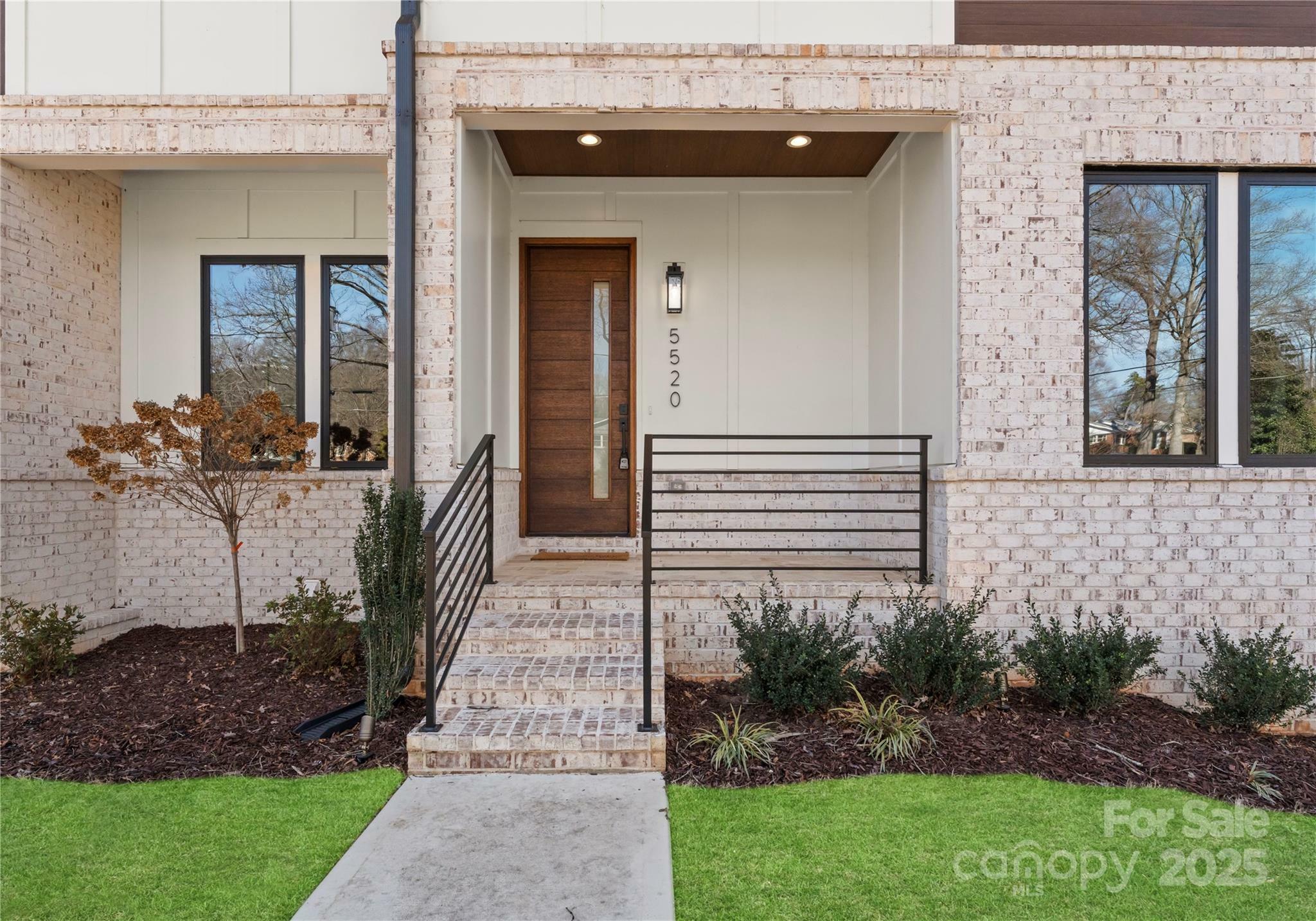


Listing Courtesy of: The Agency Charlotte - Contact: Oliviagalarde.realtor@gmail.com
5520 Chedworth Drive Charlotte, NC 28210
Active (318 Days)
$1,049,000
OPEN HOUSE TIMES
-
OPENSat, Jul 512 noon - 2:00 pm
Description
MLS #:
4222654
4222654
Lot Size
6,534 SQFT
6,534 SQFT
Type
Townhouse
Townhouse
Year Built
2024
2024
County
Mecklenburg County
Mecklenburg County
Listed By
Olivia Galarde, The Agency Charlotte, Contact: Oliviagalarde.realtor@gmail.com
Source
CANOPY MLS - IDX as distributed by MLS Grid
Last checked Jul 1 2025 at 6:49 PM GMT+0000
CANOPY MLS - IDX as distributed by MLS Grid
Last checked Jul 1 2025 at 6:49 PM GMT+0000
Bathroom Details
- Full Bathrooms: 3
- Half Bathroom: 1
Interior Features
- Attic Stairs Fixed
- Kitchen Island
- Open Floorplan
- Pantry
- Walk-In Closet(s)
- Walk-In Pantry
Subdivision
- Montclaire
Property Features
- Fireplace: Gas
- Fireplace: Living Room
- Foundation: Basement
Heating and Cooling
- Central
- Ceiling Fan(s)
- Central Air
Flooring
- Tile
- Wood
Utility Information
- Sewer: Public Sewer
School Information
- Elementary School: Montclaire
- Middle School: Alexander Graham
- High School: Myers Park
Parking
- Driveway
- Attached Garage
Living Area
- 3,642 sqft
Additional Information: The Agency Charlotte | Oliviagalarde.realtor@gmail.com
Location
Listing Price History
Date
Event
Price
% Change
$ (+/-)
Jun 26, 2025
Price Changed
$1,049,000
-3%
-38,000
May 22, 2025
Price Changed
$1,087,000
-1%
-12,000
Apr 09, 2025
Price Changed
$1,099,000
-2%
-23,000
Mar 01, 2025
Price Changed
$1,122,000
0%
-3,000
Feb 13, 2025
Original Price
$1,125,000
-
-
Disclaimer: Based on information submitted to the MLS GRID as of 4/11/25 12:22. All data is obtained from various sources and may not have been verified by broker or MLS GRID. Supplied Open House Information is subject to change without notice. All information should be independently reviewed and verified for accuracy. Properties may or may not be listed by the office/agent presenting the information. Some IDX listings have been excluded from this website



Upstairs, you'll find spacious bedrooms, including a luxurious primary suite with two closets and a spa-like bathroom complete with a large walk-in shower featuring three showerheads. The walk-out basement is perfect for entertaining or can be transformed into a private guest retreat, complete with a full bathroom for added convenience. A two-car garage completes the home's appeal.
Take advantage of up to $15,000 in builder incentives. Welcome to your dream home!