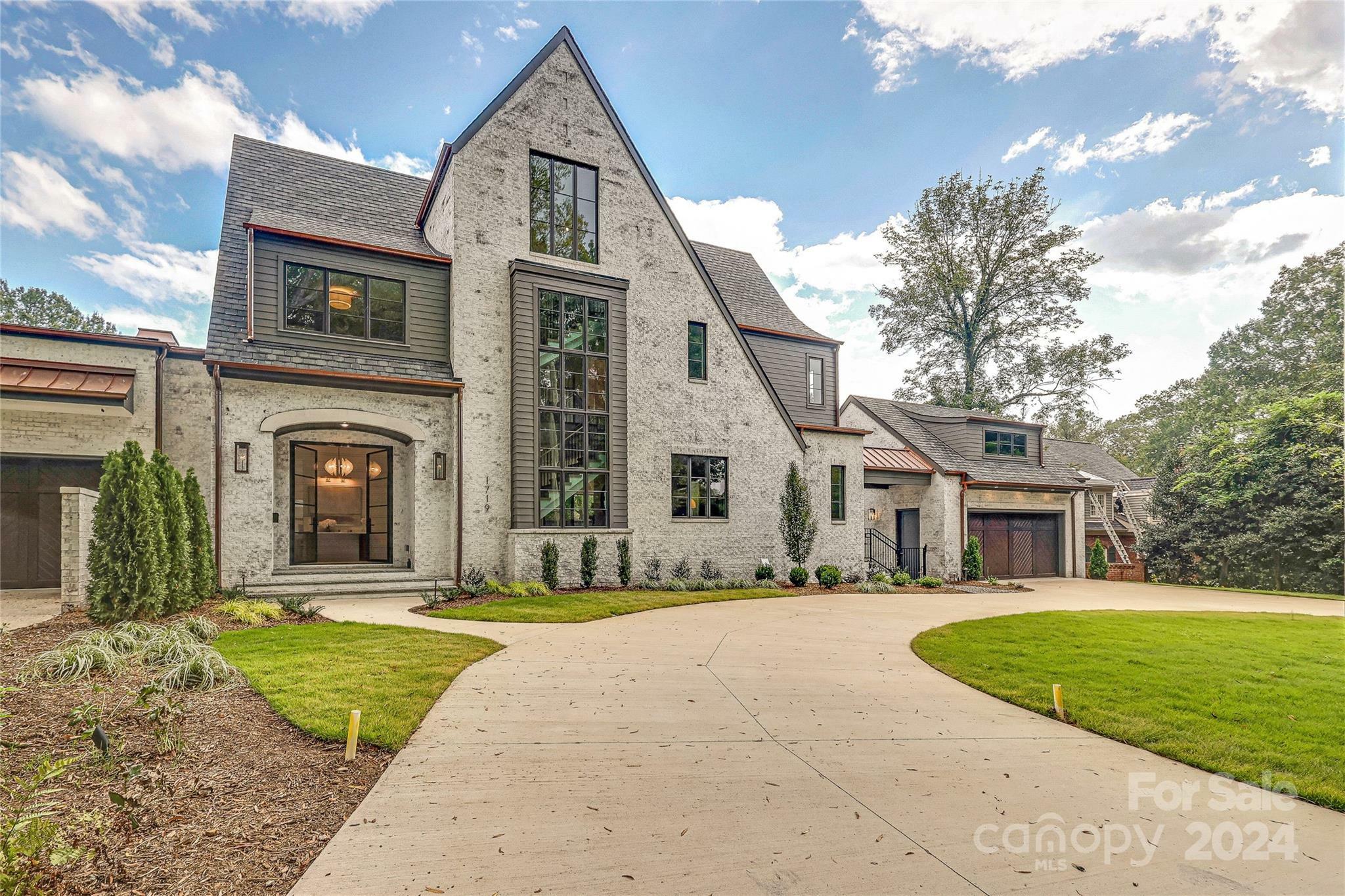
Listing Courtesy of: Dickens Mitchener & Associates Inc - Contact: jmurdock@dickensmitchener.com
1719 Shoreham Drive Charlotte, NC 28211
Sold (157 Days)
$3,435,000
MLS #:
4135769
4135769
Type
Townhouse
Townhouse
Year Built
2024
2024
County
Mecklenburg County
Mecklenburg County
Listed By
Jeff Murdock, Dickens Mitchener & Associates Inc, Contact: jmurdock@dickensmitchener.com
Bought with
Andria Sarvey, Keller Williams Ballantyne Area
Andria Sarvey, Keller Williams Ballantyne Area
Source
CANOPY MLS - IDX as distributed by MLS Grid
Last checked Dec 30 2024 at 5:44 PM GMT+0000
CANOPY MLS - IDX as distributed by MLS Grid
Last checked Dec 30 2024 at 5:44 PM GMT+0000
Bathroom Details
- Full Bathrooms: 5
- Half Bathroom: 1
Interior Features
- Attic Walk In
- Open Floorplan
- Drop Zone
- Walk-In Closet(s)
- Kitchen Island
- Entrance Foyer
- Built-In Features
- Walk-In Pantry
Subdivision
- Myers Park
Lot Information
- End Unit
Property Features
- Fireplace: Gas Log
- Fireplace: Living Room
- Fireplace: Other - See Remarks
- Fireplace: Outside
- Foundation: Crawl Space
Heating and Cooling
- Zoned
- Natural Gas
- Humidity Control
- Central Air
Flooring
- Tile
- Hardwood
Exterior Features
- Roof: Shingle
- Roof: Metal
Utility Information
- Sewer: Public Sewer
School Information
- Elementary School: Selwyn
- Middle School: Alexander Graham
- High School: Myers Park
Parking
- Detached Garage
- Circular Driveway
Living Area
- 4,179 sqft
Additional Information: Dickens Mitchener & Associates Inc | jmurdock@dickensmitchener.com
Disclaimer: Based on information submitted to the MLS GRID as of 12/30/24 09:44. All data is obtained from various sources and may not have been verified by broker or MLS GRID. Supplied Open House Information is subject to change without notice. All information should be independently reviewed and verified for accuracy. Properties may or may not be listed by the office/agent presenting the information.



