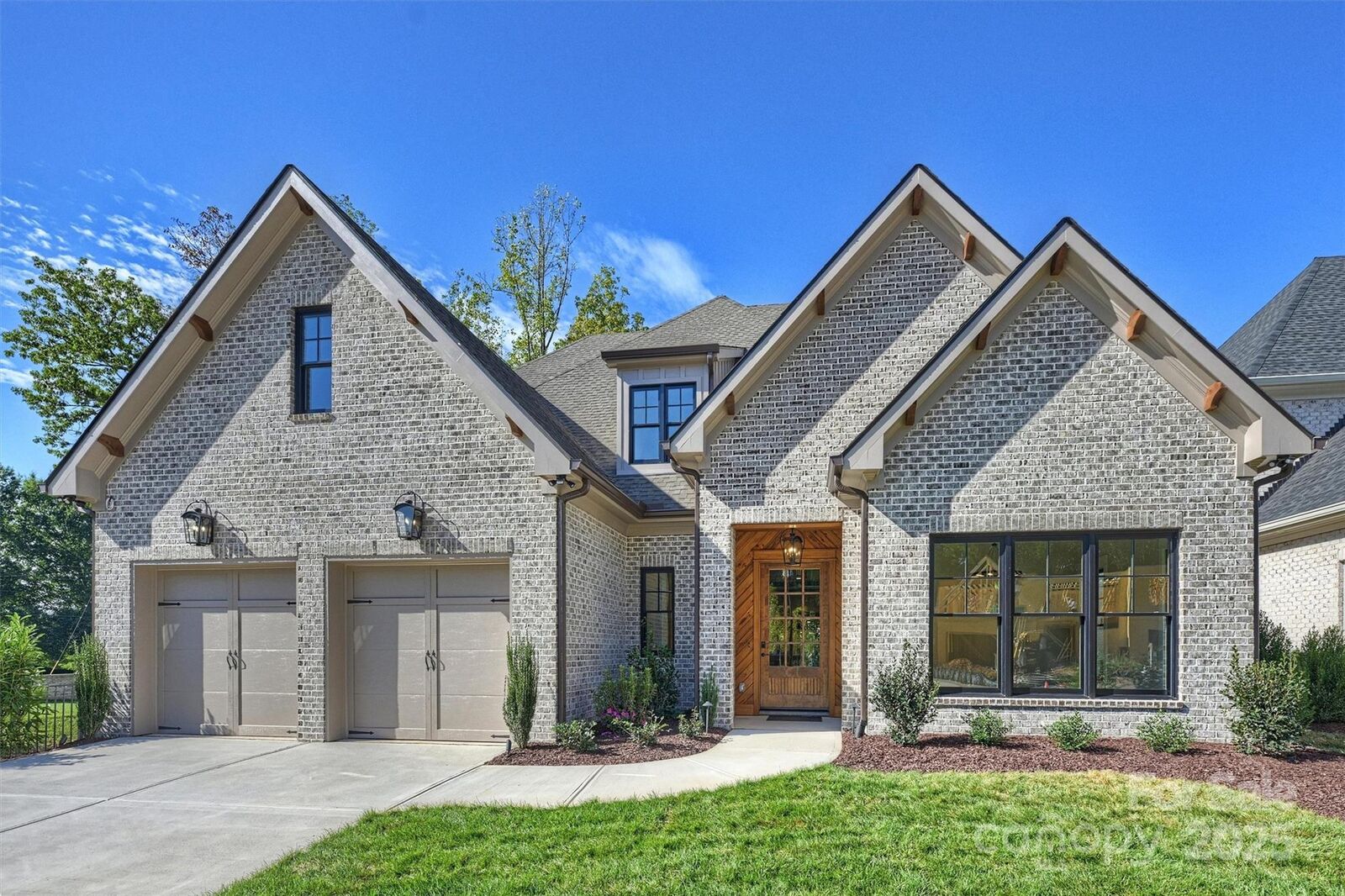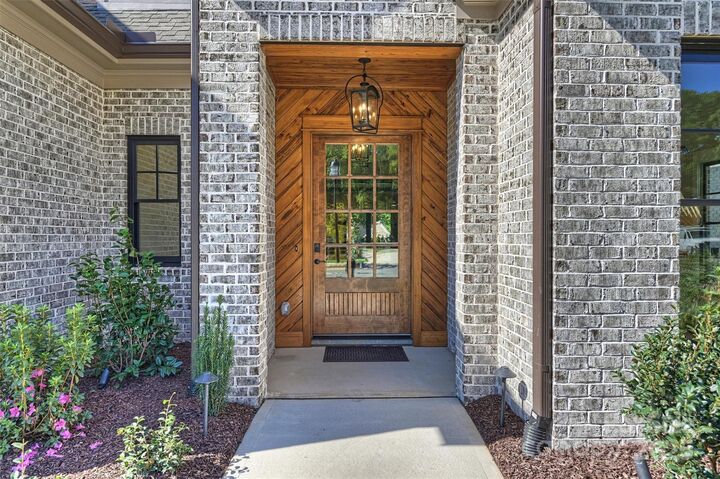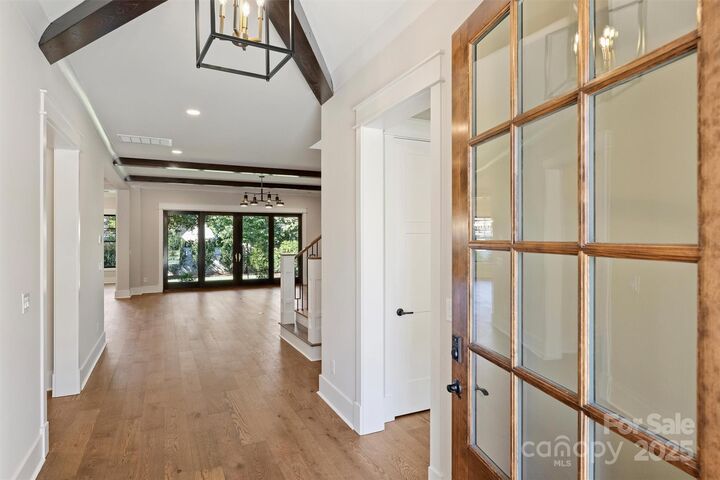


Listing Courtesy of: Helen Adams Realty - Contact: afenno@helenadamsrealty.com
1211 Royal Prince Court Charlotte, NC 28211
Active (425 Days)
$1,985,000 (USD)
OPEN HOUSE TIMES
-
OPENSat, Oct 252:00 pm - 4:00 pm
Description
MLS #:
4155956
4155956
Lot Size
8,146 SQFT
8,146 SQFT
Type
Single-Family Home
Single-Family Home
Year Built
2025
2025
County
Mecklenburg County
Mecklenburg County
Listed By
Anna Fenno, Helen Adams Realty, Contact: afenno@helenadamsrealty.com
Source
CANOPY MLS - IDX as distributed by MLS Grid
Last checked Oct 22 2025 at 5:30 PM GMT+0000
CANOPY MLS - IDX as distributed by MLS Grid
Last checked Oct 22 2025 at 5:30 PM GMT+0000
Bathroom Details
- Full Bathrooms: 4
Interior Features
- Pantry
- Walk-In Closet(s)
- Open Floorplan
- Kitchen Island
- Attic Stairs Pulldown
- Walk-In Pantry
- Drop Zone
- Built-In Features
Subdivision
- Foxcroft
Lot Information
- Cul-De-Sac
- Level
Property Features
- Fireplace: Gas Log
- Fireplace: Great Room
- Fireplace: Gas Vented
- Foundation: Slab
Heating and Cooling
- Central
- Heat Pump
- Ceiling Fan(s)
- Central Air
Homeowners Association Information
- Dues: $425/Monthly
Flooring
- Tile
- Hardwood
Exterior Features
- Roof: Metal
- Roof: Architectural Shingle
Utility Information
- Utilities: Cable Available, Electricity Connected, Wired Internet Available, Underground Power Lines, Natural Gas
- Sewer: Public Sewer
School Information
- Elementary School: Sharon
- Middle School: Alexander Graham
- High School: Myers Park
Parking
- Attached Garage
- Garage Faces Front
Living Area
- 4,503 sqft
Additional Information: Helen Adams Realty | afenno@helenadamsrealty.com
Location
Listing Price History
Date
Event
Price
% Change
$ (+/-)
Oct 03, 2025
Price Changed
$1,985,000
2%
38,000
May 07, 2025
Price Changed
$1,947,000
4%
74,025
Aug 23, 2024
Original Price
$1,872,975
-
-
Disclaimer: Based on information submitted to the MLS GRID as of 4/11/25 12:22. All data is obtained from various sources and may not have been verified by broker or MLS GRID. Supplied Open House Information is subject to change without notice. All information should be independently reviewed and verified for accuracy. Properties may or may not be listed by the office/agent presenting the information. Some IDX listings have been excluded from this website




Inside, a fully foamed attic enhances soundproofing and energy efficiency, while the brick exterior and hardwoods throughout add timeless appeal. The open floor plan offers 4 bedrooms and 4 full baths, including a primary suite on the main level and a study (optional 4th bedroom) with full bath.
A gorgeous covered terrace with an electric fireplace creates the perfect indoor-outdoor retreat. Additional highlights include laundry on both levels, Wolf & SubZero appliances, striking designer backsplashes in the kitchen and laundry room, and breathtaking custom millwork.
The HOA provides lawn maintenance and full irrigation, allowing you to enjoy a truly low-maintenance lifestyle.
Ideally situated across from Charlotte Country Day School and Foxcroft East Shopping Center, this community is just minutes from Phillips Place, SouthPark Mall, Strawberry Hill, Myers Park, Dilworth, and Uptown Charlotte—with easy access to Charlotte Douglas Airport.
Luxury, convenience, and location converge at The Courts of Prince Charles.